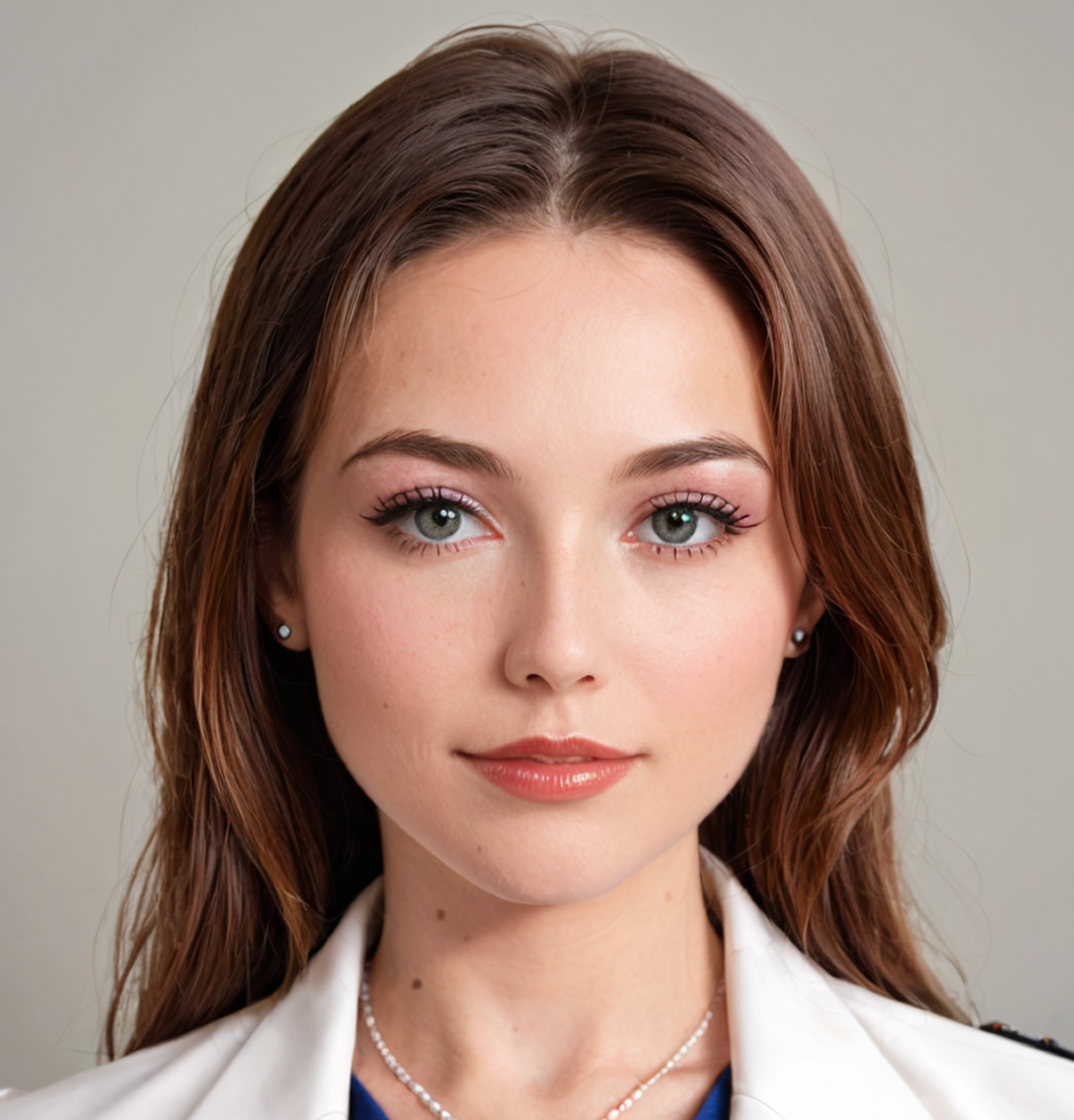Fireplace Valley
The best way to appreciate beauty of Guilin is to take a bamboo raft and gently row in the aesthetic, poetic realm. Against the creamy-white marble background at the entrance to the Sales Center, a half-arc, purple landscape marble emulates form of a small boat in a skillful way as if a fishing boat slowly approaches in the misty spray under a peak. The Negotiation Area features sinking couches where customers can sit around. With an atomized fireplace embedded on ground as the center.
Continue reading
