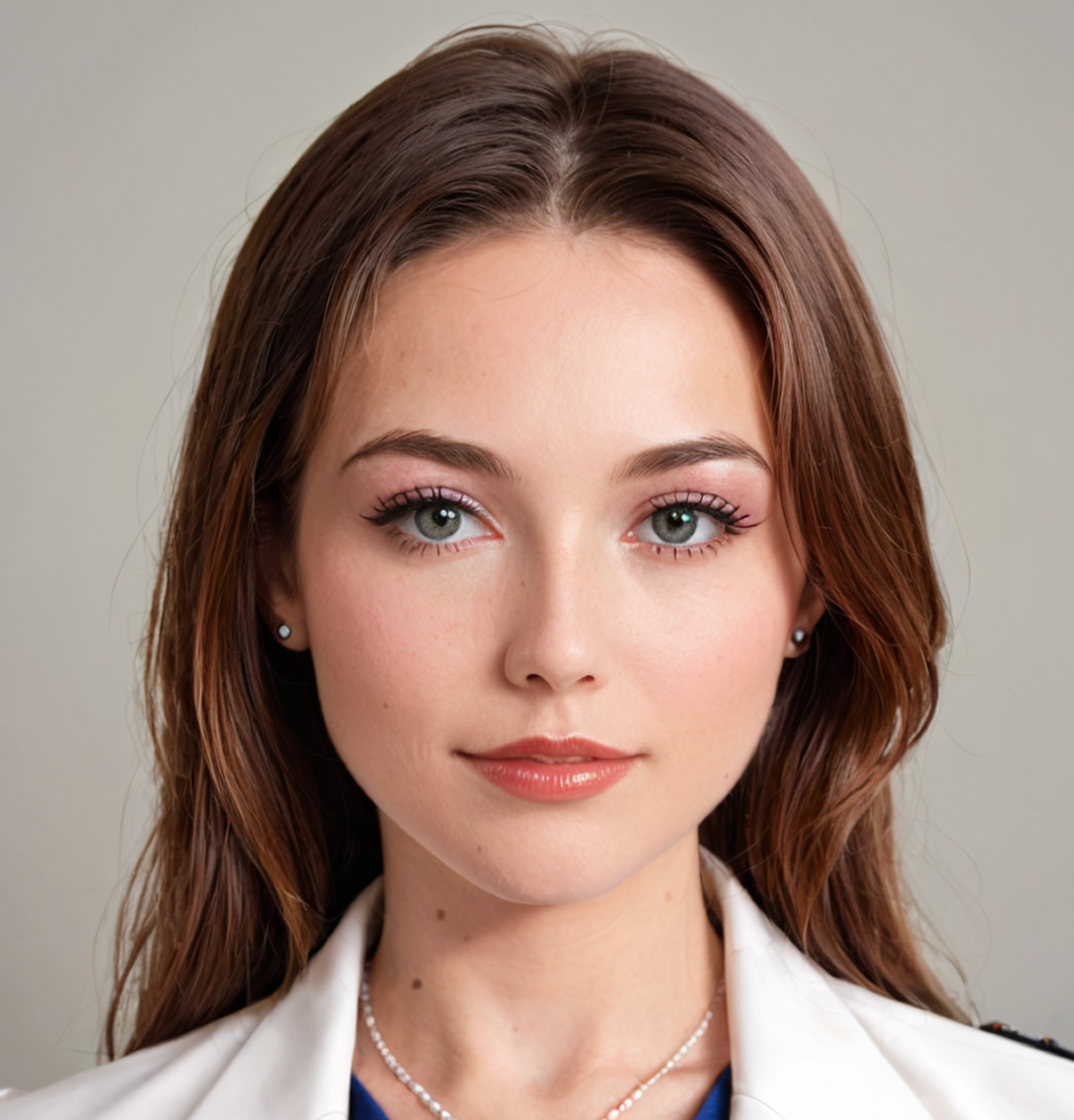Zens Teatime
The design of this showroom is rooted in the elements extracted from oriental architecture. It presents tea drinking spaces that can arouse people's emotional connectivity by using natural materials, spatial sequence, light and shadow. Visitors can experience Zens’ products by sitting down to rest and drink tea. The whole design conveys the concept of the brand: poetic lifestyle, sustainable values, adding modern elements while preserving traditions to maintain cultural diversity.
Continue reading
